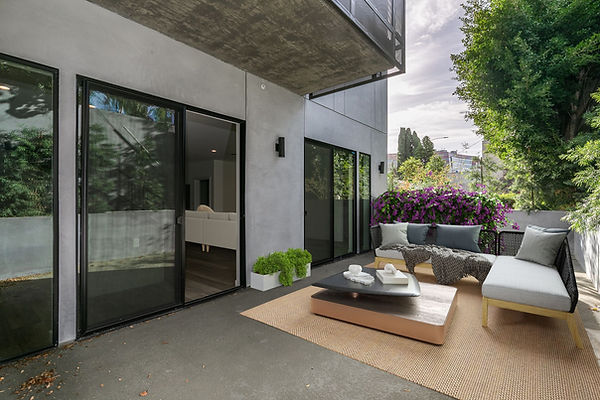The Boys and Girls Club of Greater Lowell includes the renovation and addition to an existing outdated facility. Located within close proximity to downtown Lowell, the new club will include 65,000 sq ft of space. The new design makes a strong connection with the adjacent Clemente Park and the National Historic Park Canal Parkway.
LARRABEE
WEST HOLLYWOOD, CA


Located in West Hollywood, California, Larrabee is a co-living development that houses 50 residents. Situated within close proximity to Santa Monica Boulevard, the dense urban infill building has a strong presence perched above the street.
The residences are configured around an interior courtyard, the courtyard allows for natural light and air flow. Protected private outdoor open spaces are located throughout.
Concrete, steel and glass comprise the material palette of the building. A brise-soleil is secured to a secondary steel tube structure that comprises the fenestration of the building. The layer of screening serves as a thermal barrier, integrates the terraces, and provides an identity for the building. A 2 story concrete arbor denotes entry for the residents. Ample amenities include a theater, office spaces, meeting rooms and work out areas. Both private and shared outdoor spaces are provided throughout. A rooftop terrace offers panoramic views that extend from the Hollywood Hills to the city below.
The project is LEED platinum equivalent and has minimal dependence on fossil fuels.


LOCATION
West Hollywood, CA
PROGRAM
13 Units Multifamily Housing
SIZE
38,000 sq ft
STATUS
Completed 2022
DISTINCTIONS
AIA California Design Award
American Architecture Award 2023
Interior Design Best of Year
Westside Urban Design Forum Award
THE PLAN Award, Shortlist
CLIENT
Faring Capital
COLLABORATORS
KSFE, Structural
VCA Engineering, Civil
Orange St. Studio, Landscape
















